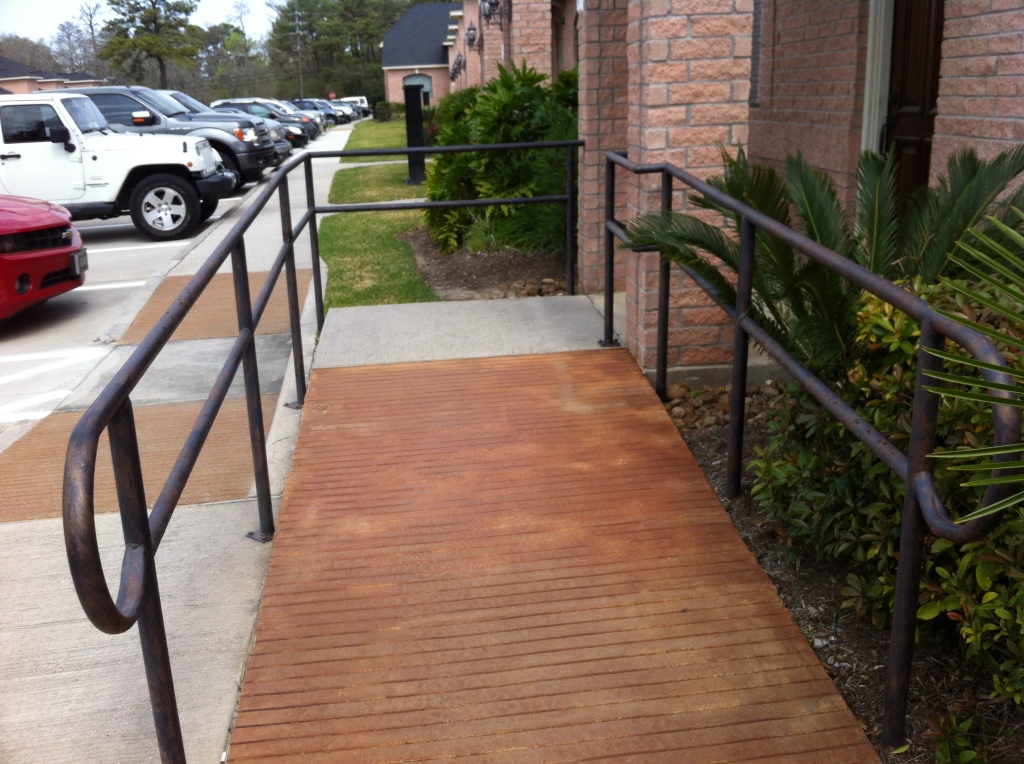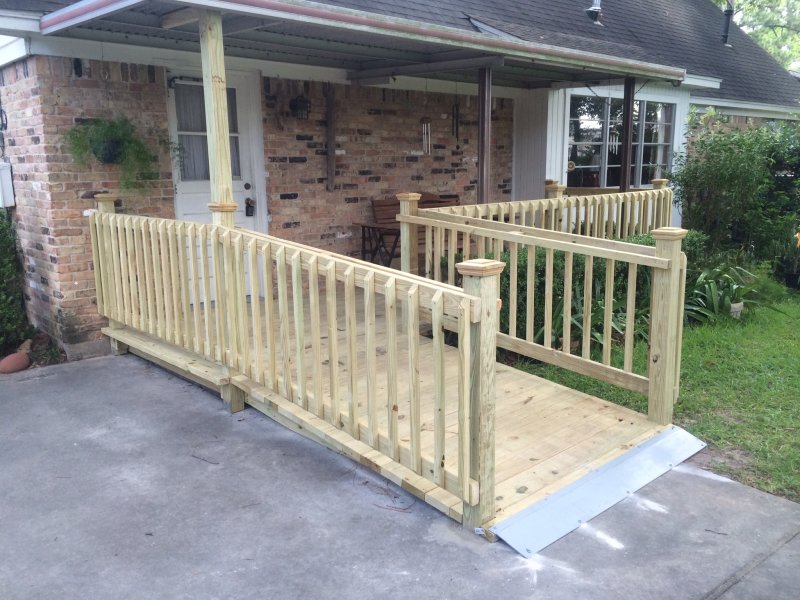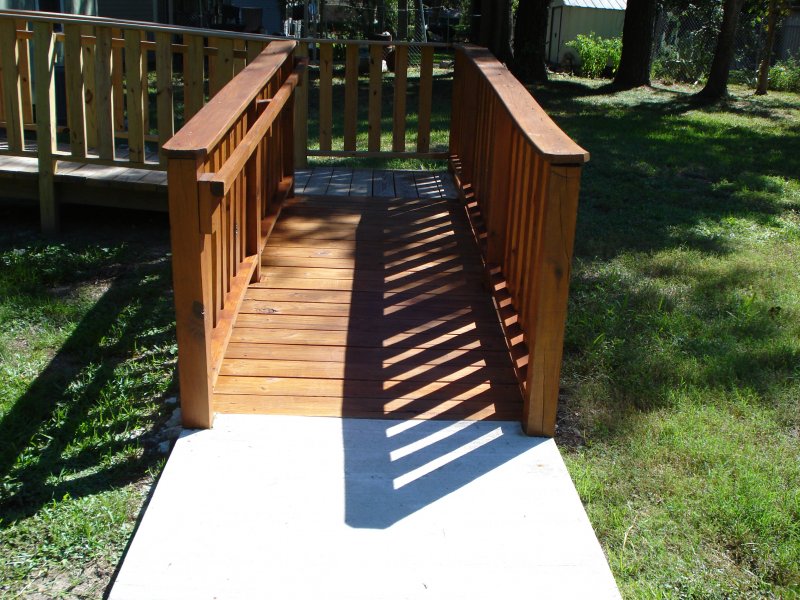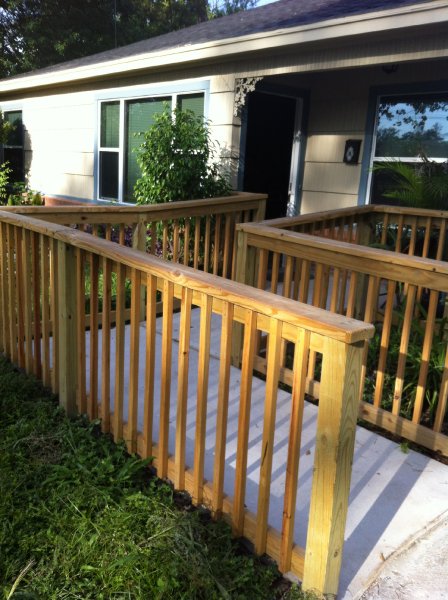B & C Construction designs and builds custom wheelchair ramps for use in residential and commercial applications in Memorial, the Galleria, Houston and Katy, Texas.
Ramps may be required in order to create access to many areas. Here’s how we build our wood ramps and handrails.
Design requirements:
- The maximum slope of a wheelchair ramp should be 1″ of risefor each 12″ of run.
- The maximum rise for any run is 30″. The maximum run 30′.
- The minimum inside clear width of a ramp should be 36″.
- Landings must be provided at the top and bottom of each run.
- The landing should be at leastas wide as the ramp, and a minimum of 60″ in length.
- Handrails must be provided on both sides of the ramp, between 30″ and 38″ above the ramp surface.
Suggestions:
- All wood should be treated.
- Use 3″ galvanized deck screws.
- We do not suggest using plywood for the ramps because it can become slippery and dangerous
Building Code Requirements for Wheelchair Ramps
The section of the Uniform Building Code which pertains to wheelchair ramps states that the slope of any wheelchair ramp should not be greater than 1:8 ratio. What this means is that for every inch of rise, the ramp should be at least 8 inches long. Thus, if you need to contend with a surface that is 10 inches off ground level, the length of the chair ramp should be a minimum of 80 inches. However, this is the minimum requirement as per the building code and not the recommended one. The recommended slope should have 1:12 ratio minimum.
If the slope of any wheelchair ramp is greater than 1:15 ratio, a handrail becomes mandatory. The height of the handrail should be a minimum of 34 inches from the ramp floor, but not higher than 38 inches. The handrail should have a clearance of at least 40mm from the wall, or whichever surface it is fixed to.
The floor of the wheelchair ramp should be made from any kind of slip-resistant material. If the material used is not slip-resistant, the building code demands that it be made slip-resistant by sanding or roughing it.
For every 29 feet 6 inches length, the wheelchair ramp should have a landing, which is at least 47 inches long and as wide as the width of the ramp. If the ramp has a direction change, a landing is required there too, and such landing should be a minimum of 60 inches by 60 inches.



